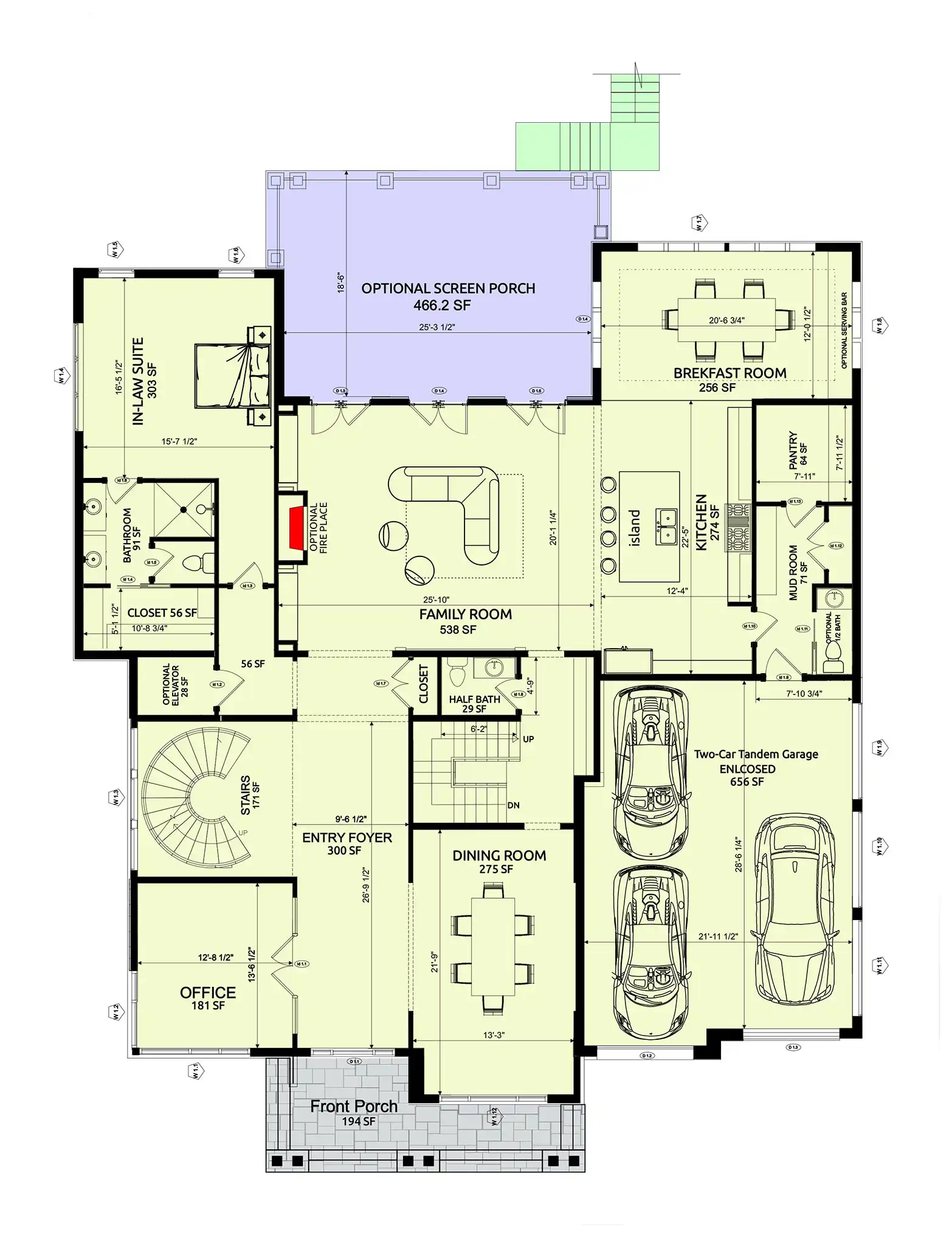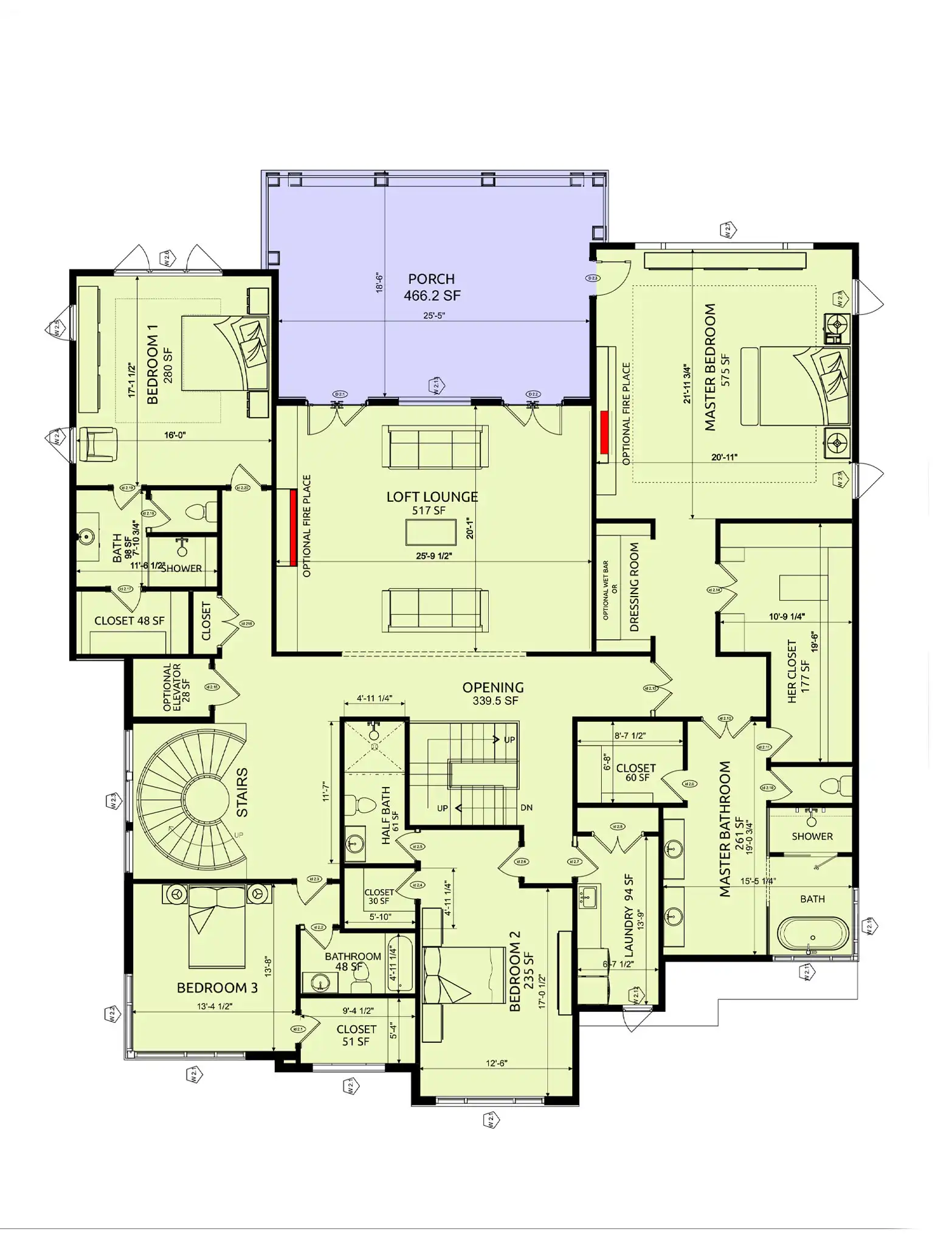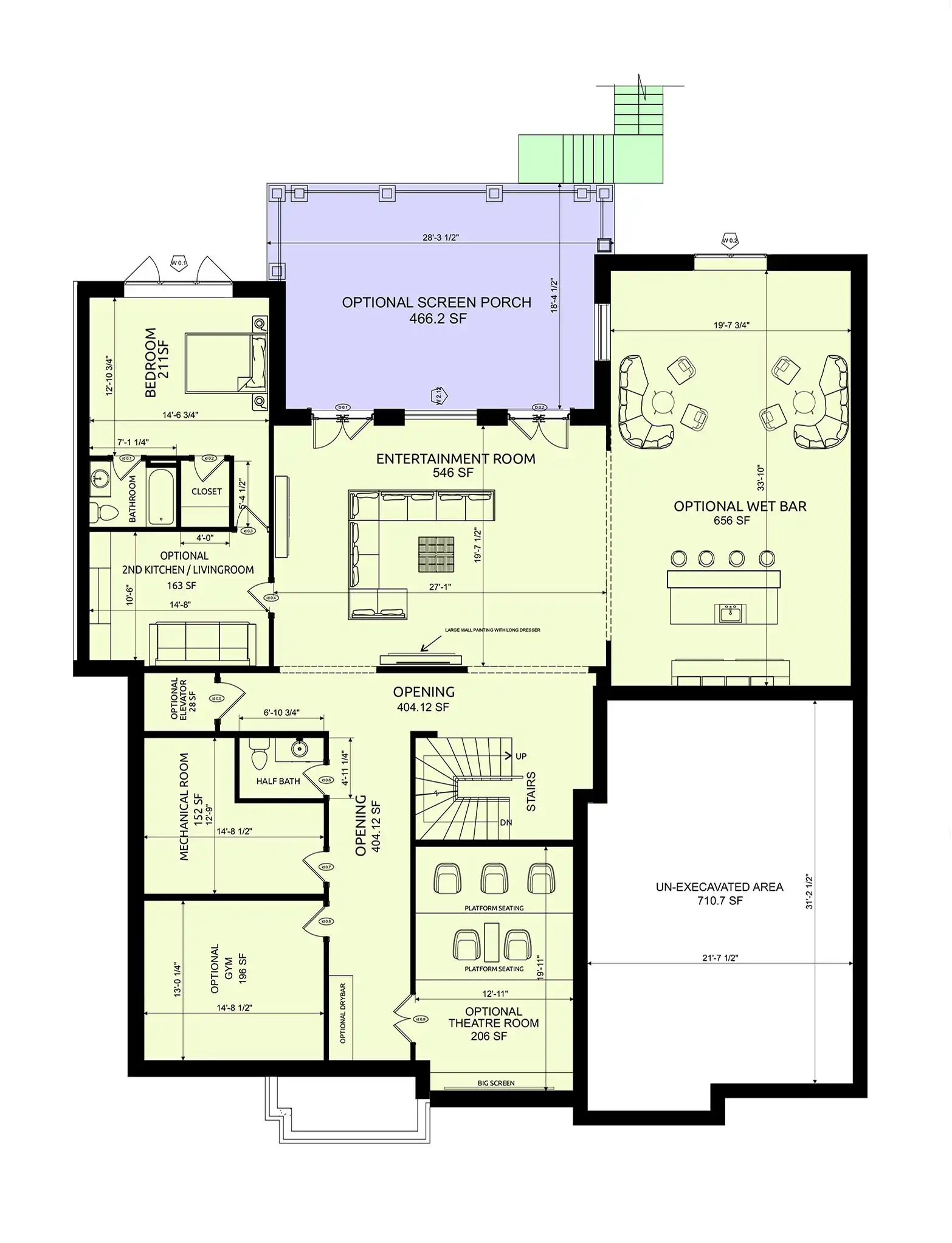The Hansborough Model
Description:
Green Building Group is pleased to present the newest Hansborough model. Superior craftsmanship, luxury finishes, and attention to detail are evident throughout this magnificent home featuring a modern combination of Glass, Stone, Stucco, and Wood. The open floor plan of Hansbrough features 10,000-11,064 sq. ft. of living space with oversized rooms perfect for large scale entertaining. The custom Glass front entry doors lead you into the 30ft long Grand Foyer with a modern floating staircase. 10ft ceilings and elaborate ceiling designs on main and upper floors, Pella black modern windows, custom trim, contemporary 8′ tall solid doors and 7.5” white oak engineered floors.
The Gourmet kitchen is highlighted by high-end appliances . The 10ft black leathered island with waterfall edges is highlighted by the black modern slab cabinetry and full height quartz backsplash. The Formal Family room boasts a modern porcelain fireplace surround with custom unique design. The 16’ Pella sliding doors lead you an oversized screened porch that doubles the entertainment space. The 2nd floor includes 3 full guest bedrooms with on-suite bathrooms and walk-in closets. Laundry room has plenty of cabinet storage, sink and granite tops. The impressive Owner’s Suite includes not only separate walk-in closets but also a private yoga balcony, oversized walk-in shower with multiple shower heads, soaking bathtub with LED niches creating a full spa experience. The main bedroom includes a private access to the Family Lounge and porch. The finished basement includes 2 bedrooms and jack-and-jill full bathroom. Recreation room features amazing floating bar design, home gym and powder room. Full size media room has platform seating and dry bar. The oversized tandem garage is complete with the Tesla EV charger and ample storage space. This home is unparalleled in design, innovation, and non-traditional custom touches, tailored to impress even the most distinguished buyers!
Home Design Highlights:
- Modern Contemporary Design
- Solid Construction with Quality Materials throughout
- Open Floor Plan, approximately 10,000-11,000sq ft
- 6 Bedrooms with En-Suite Bathrooms, 9 Total Bathrooms
- First Floor In-Law Suite with Private Bathroom and Shower
- Main Staircase with Iron Railings
- Family Room featuring a Modern Linear Fireplace
- Gourmet Chef’s Kitchen with Cabinetry by Siteline®
- Master Suite with Private Access to Rear Porch
- Spa-Like Master Bathroom with Shower for Two
- Extra Large and Amazing Closet System & Make-Up Room
- Loft with Wet Bar and Wine Cooler
- Fully Finished Basement with Wet Bar and Gym
- Media Room with built-in Speaker System
- Energy-efficient appliances, comprehensive thermal enclosure system, high-quality insulation and windows, zoned HVAC system, rainwater management facilities, water-efficient fixtures, LED lights, smart thermostats, EV charger, solar-powered attic fans, and solar panels.




























































