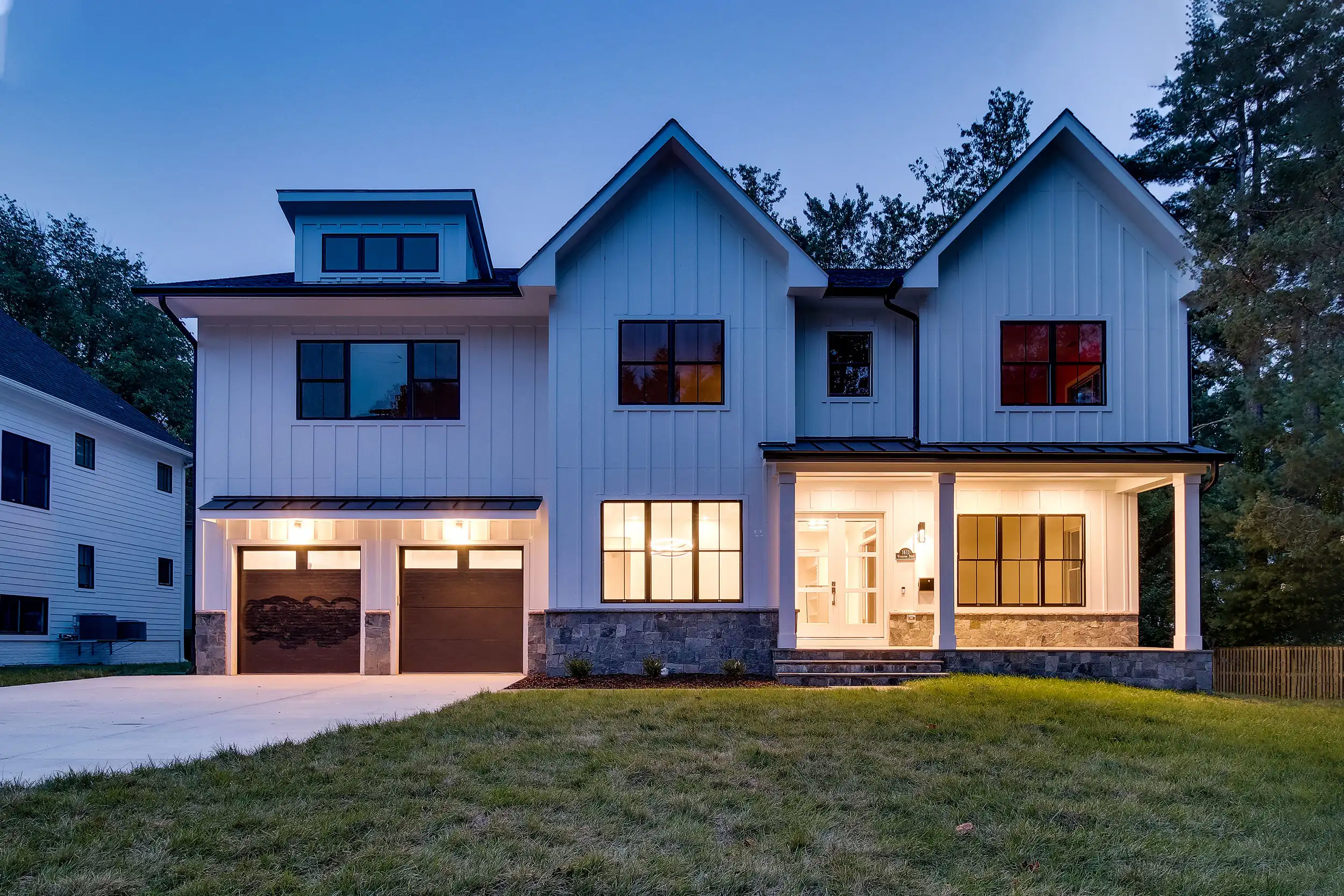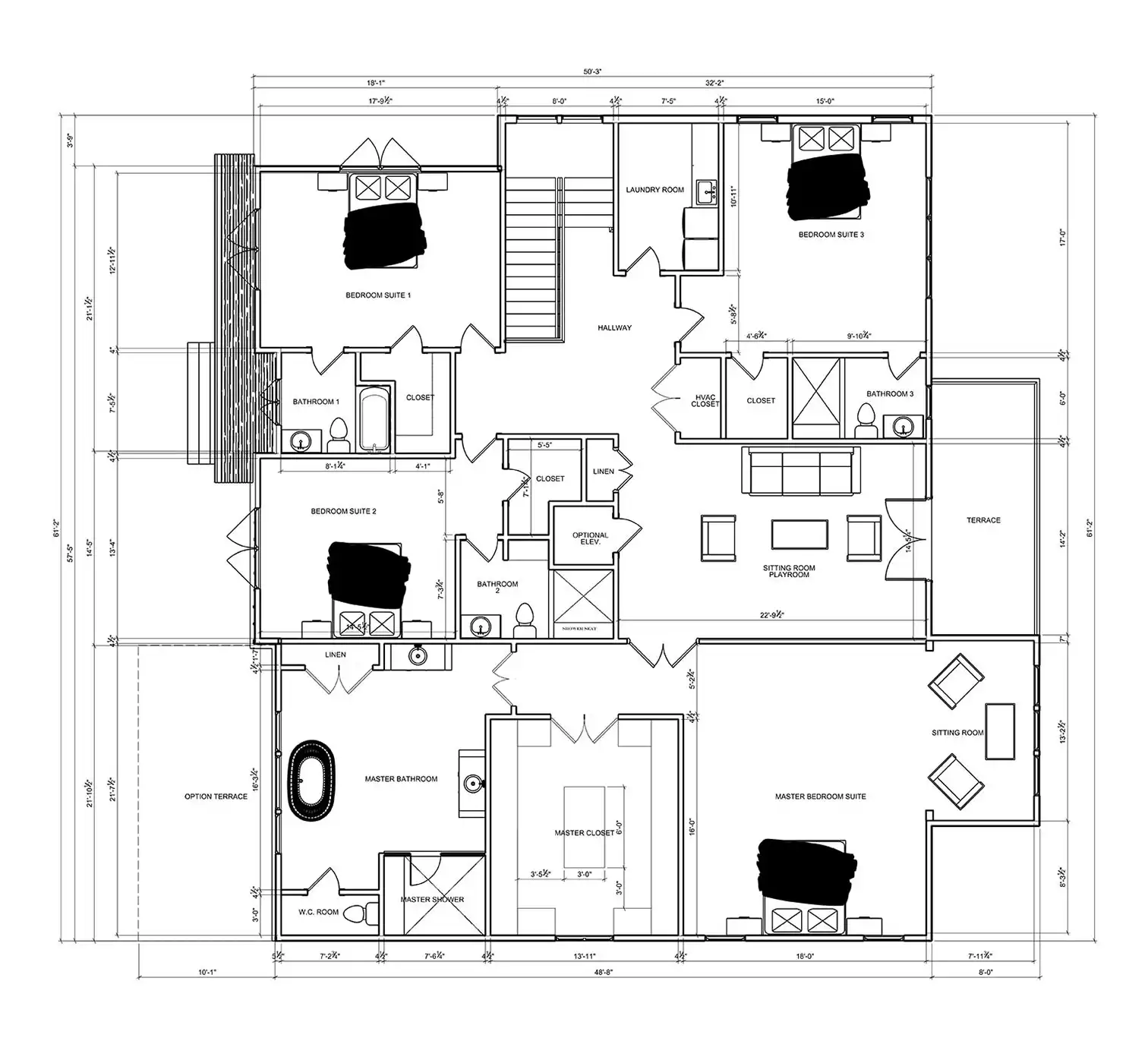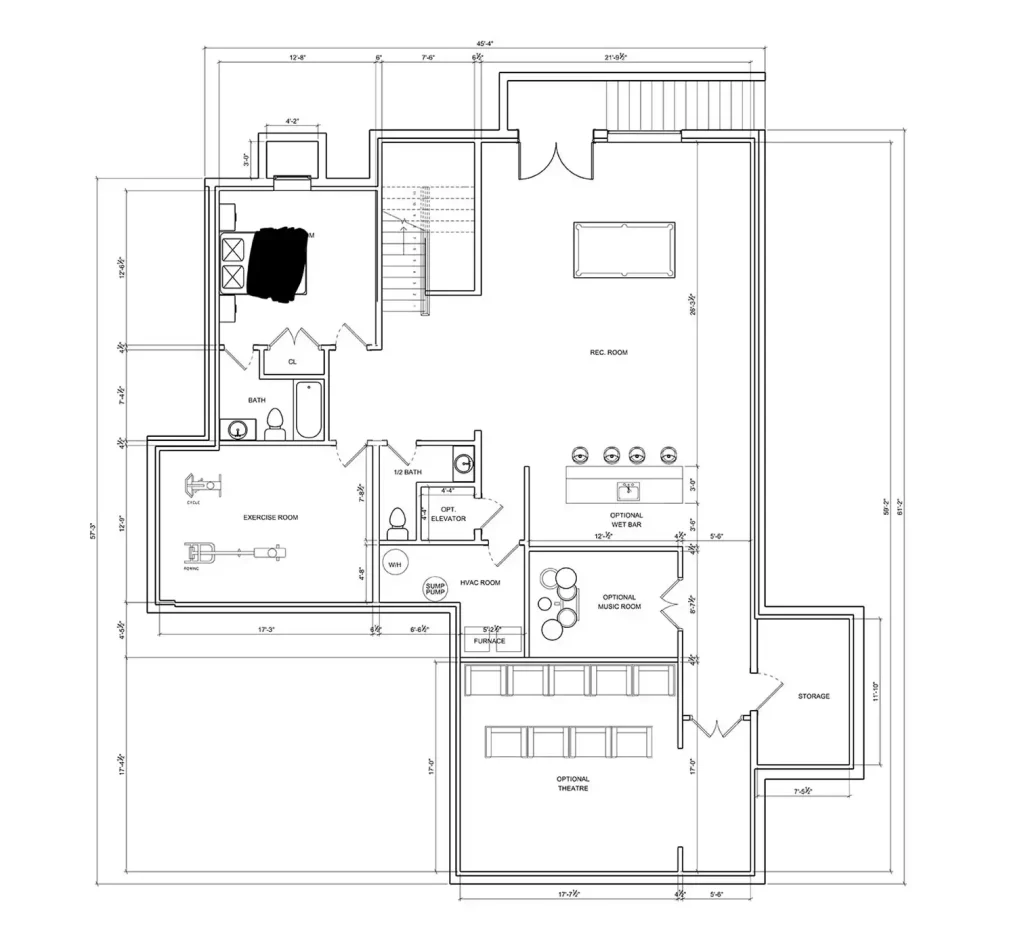The Krakow I Model
Description:
The Krakow I is a luxurious and modern farmhouse home, crafted with only the finest materials. Its spacious open floor plan boasts over 8,000 sq ft of living space, and features six or seven en-suite bedrooms, including a main level bedroom suite and a total of seven bathrooms. The main staircase, with its elegant iron railings, leads to a warm and inviting family room with a modern linear fireplace. The gourmet chef’s kitchen is outfitted with custom cabinetry and countertops, and ample space for culinary creations. The grand owner’s suite is a sanctuary of luxury, featuring a spa-like bathroom with a shower for two, and a spacious closet and make-up room.
All bedrooms have en-suite full baths and walk-in closets. The walk-out lower level includes an open recreation room, bedrooms, powder room, theater room, and wet bar. The home is finished with a 2-car garage. The Krakow I is the epitome of luxury, design and elegance, tailored to impress even the most discerning homeowners who value style, comfort, and functionality in a spacious and elegant home.
Read More
Home Design Highlights:
- Farmhouse design with inviting front porch
- Approx. 8,000/SF on 3 finished levels
- Distinctive roofline featuring gables and a transitional floor plan
- Exterior finishes include James Hardi® Panels and Lap Siding, with a stone veneer front façade
- 2-Car garage (front or side) with optional 3-car garage available
- 6 bedrooms with en-suite walk-in-closets
- 6 full bathrooms and 1 half bathroom
- First floor in-law suite with private bathroom and seamless shower
- Main staircase tucked away on the side, with option for open risers
- Family room with natural gas fireplace (if gas available)
- Gourmet chef kitchen featuring cabinetry by Siteline®
- Oversized kitchen island with granite countertops
- Tall ceiling heights of 10’-9’-9’
- Energy-efficient appliances, comprehensive thermal enclosure system, high-quality insulation and windows, zoned HVAC system, rainwater management facilities, water-efficient fixtures, LED lights, smart thermostats, EV charger, solar-powered attic fans, and solar panels


















































