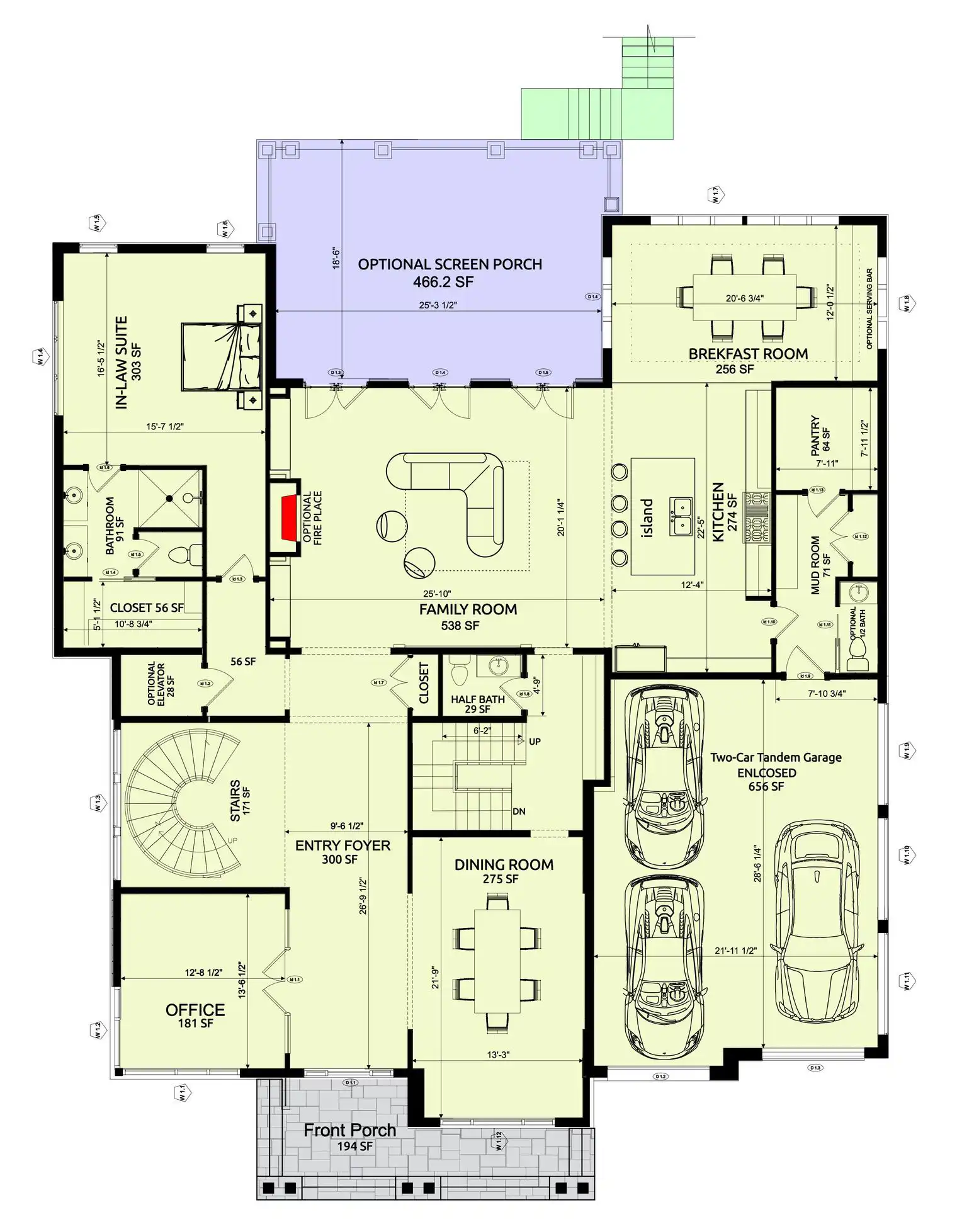The Hansborough Model
5-7
BEDROOMS
5-7
BATHS
11,524+
SQUARE FEET
2
STORIES
1
HALF BATHS
1
GARAGES
Description:
The Hansborough model is a modern marvel of architecture. Superb craftsmanship, luxurious finishes and exquisite attention to detail are present throughout this magnificent home featuring a combination of glass, stone, stucco, and wood. The Buchannan’s open floor plan features approximately 9,000 square feet of living space and banquet-size rooms perfect for large gatherings. Custom iron entry doors lead into a spacious foyer with a floating staircase and an elaborately designed 10-foot ceiling.
Home Design Highlights:
- Lorem Ipsum
- Lorem Ipsum
- Lorem Ipsum
- Lorem Ipsum
- Lorem Ipsum
- Lorem Ipsum


























































