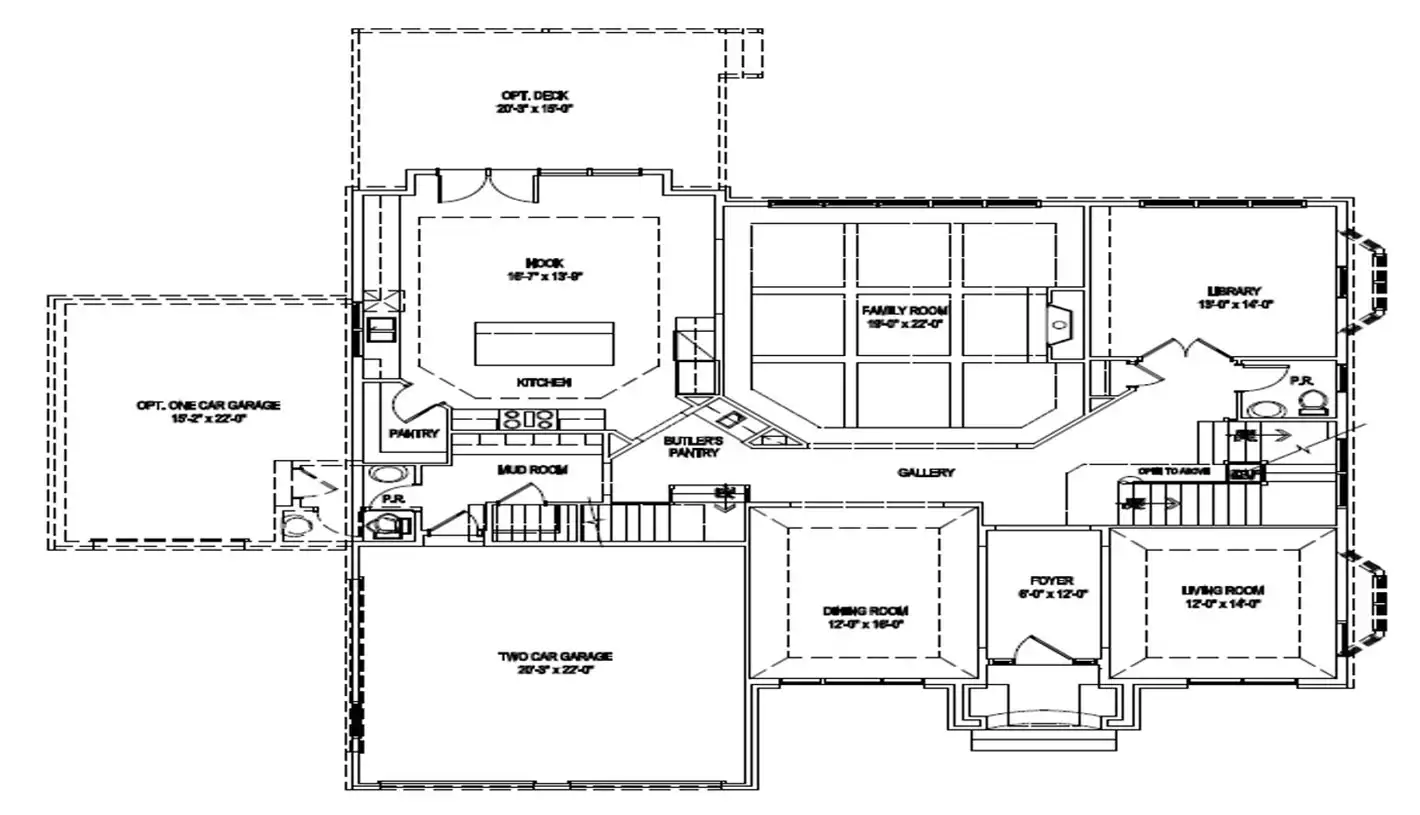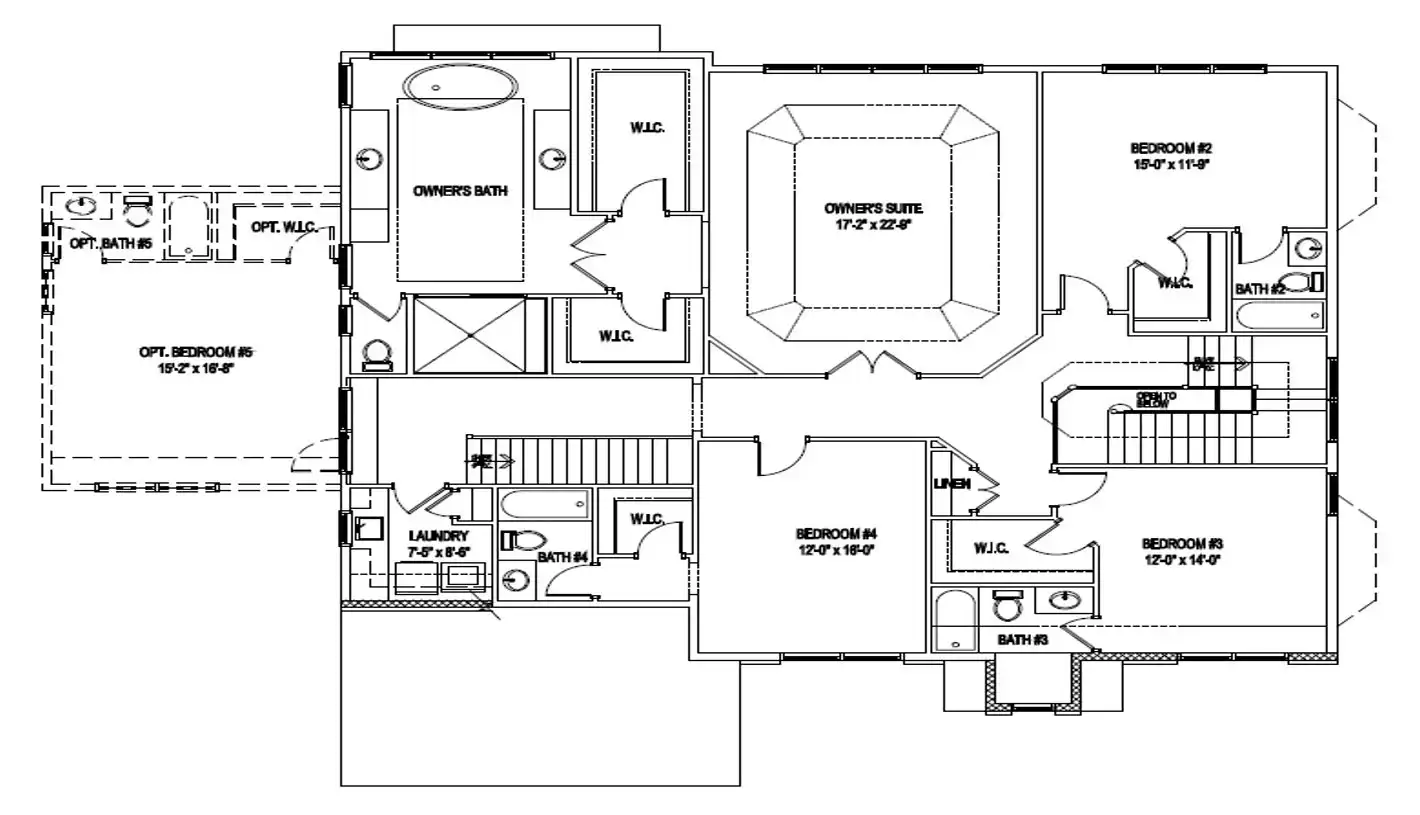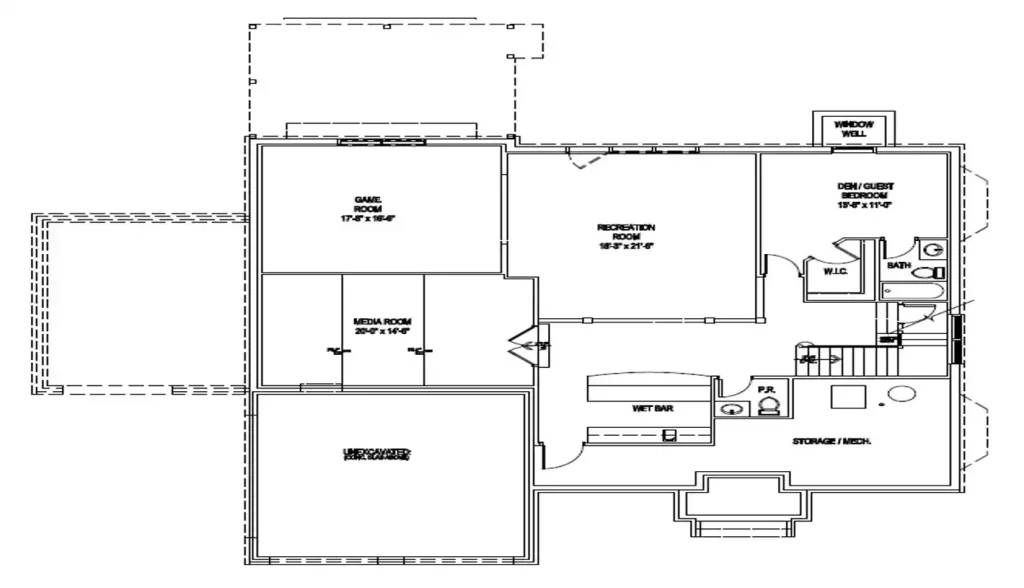The Roseberry Model
Description:
The Roseberry Model is a charming and elegant Craftsman-style home, available in 2 different elevations. The home features a front porch finished with flagstone and columns, adding to the charming curb appeal of the home. The 3-car garage with bonus breakfast room bump-out 4’ provides ample space for parking and additional living space. The bonus art room (attic) is perfect for a private workspace or studio. The home boasts 7 en-suite bedrooms with walk-in closets, providing ample space for comfortable living and privacy. The home has a total of 9 bathrooms, including 7 full bathrooms and 2 powder rooms. There is an in-law suite on the main level with its own bathroom, providing privacy for guests or family members.
The modern linear fireplace in the family room adds warmth and ambiance to the home. The gourmet kitchen features a large center island and cabinetry, perfect for entertaining and cooking. The home is equipped with top-of-the-line appliances, providing luxury and durability that will last for years to come. The hardwood flooring on the top 2 levels adds to the elegance of this home. The home features a walk-out or walk-up basement, providing additional living space and versatility. There is also an Au-Pair suite with its own bathroom, providing additional privacy for guests or family members. The media room provides a perfect spot for movie nights or to entertain friends. The large rec room and game room provide ample space for indoor entertainment and relaxation. The Roseberry Model is perfect for homeowners who value elegance, functionality, and luxury in a charming Craftsman-style home.
Read More
Home Design Highlights:
- Craftsman Style
- 2-Elevations to choose from
- Front Porch finished with Flagstone & Columns
- 3-Car Garage with Bonus Breakfast Room Bump-out 4’
- Bonus Art Room (Attic)
- 7 En-Suite Bedrooms with Walk-In Closets
- 9 Bathrooms (7 Full, 2 Powder Rooms)
- In-Law Suite on Main Level with own Bathroom
- Modern Linear Fireplace in Family Room
- Gourmet Kitchen with Large Center Island and Cabinetry
- Hardwood Flooring on Top 2 Levels (Red Oak)
- Walk-out or Walk-Up Basement (Lot Dependent)
- Au-Pair Suite (Lower level) with own Bathroom
- Media Room with 7.1 Surround Sound
- Large Rec Room & Game Room
- Energy-efficient appliances, comprehensive thermal enclosure system, high-quality insulation and windows, zoned HVAC system, rainwater management facilities, water-efficient fixtures, LED lights, smart thermostats, EV charger, solar-powered attic fans, and solar panels














































