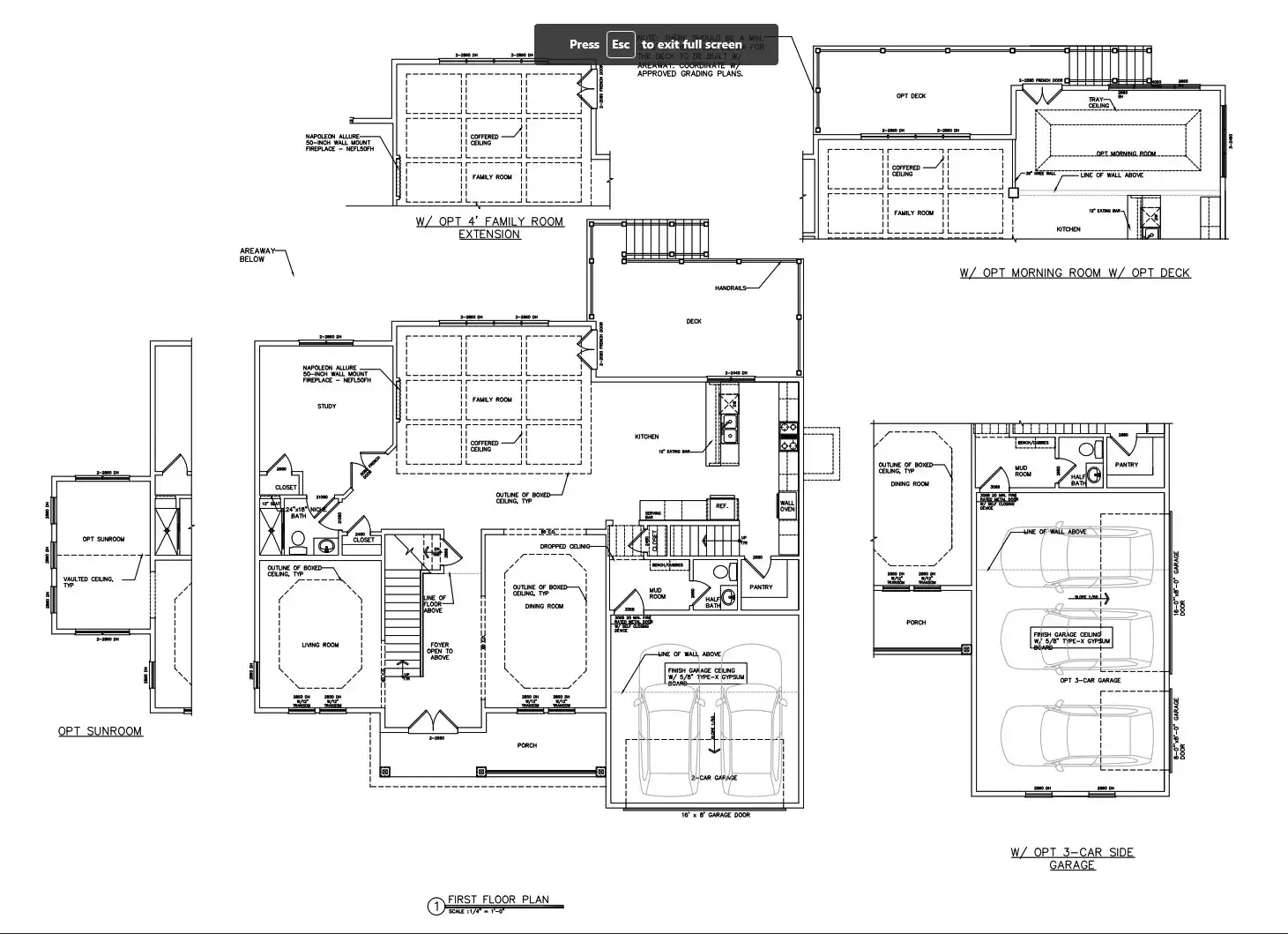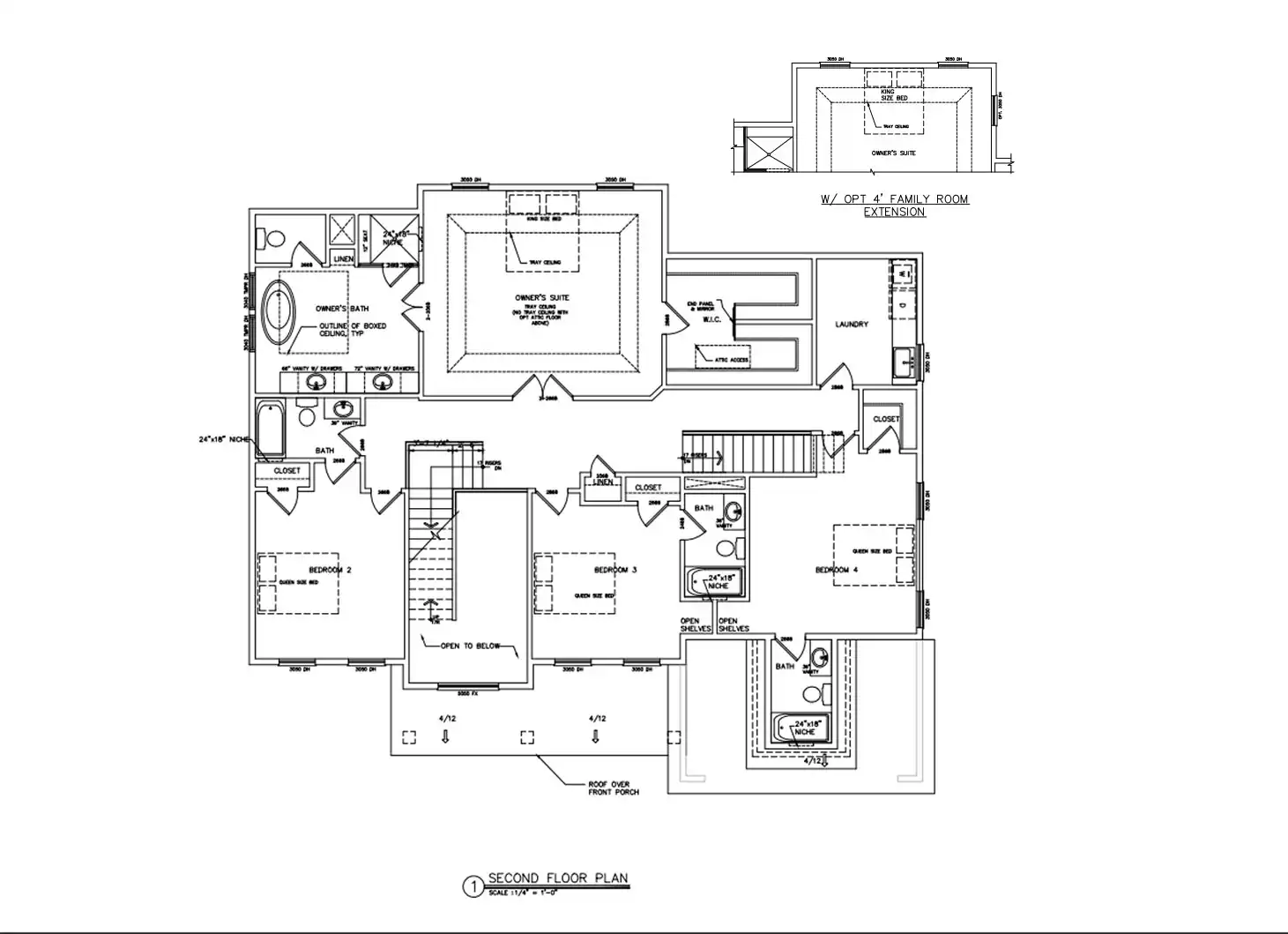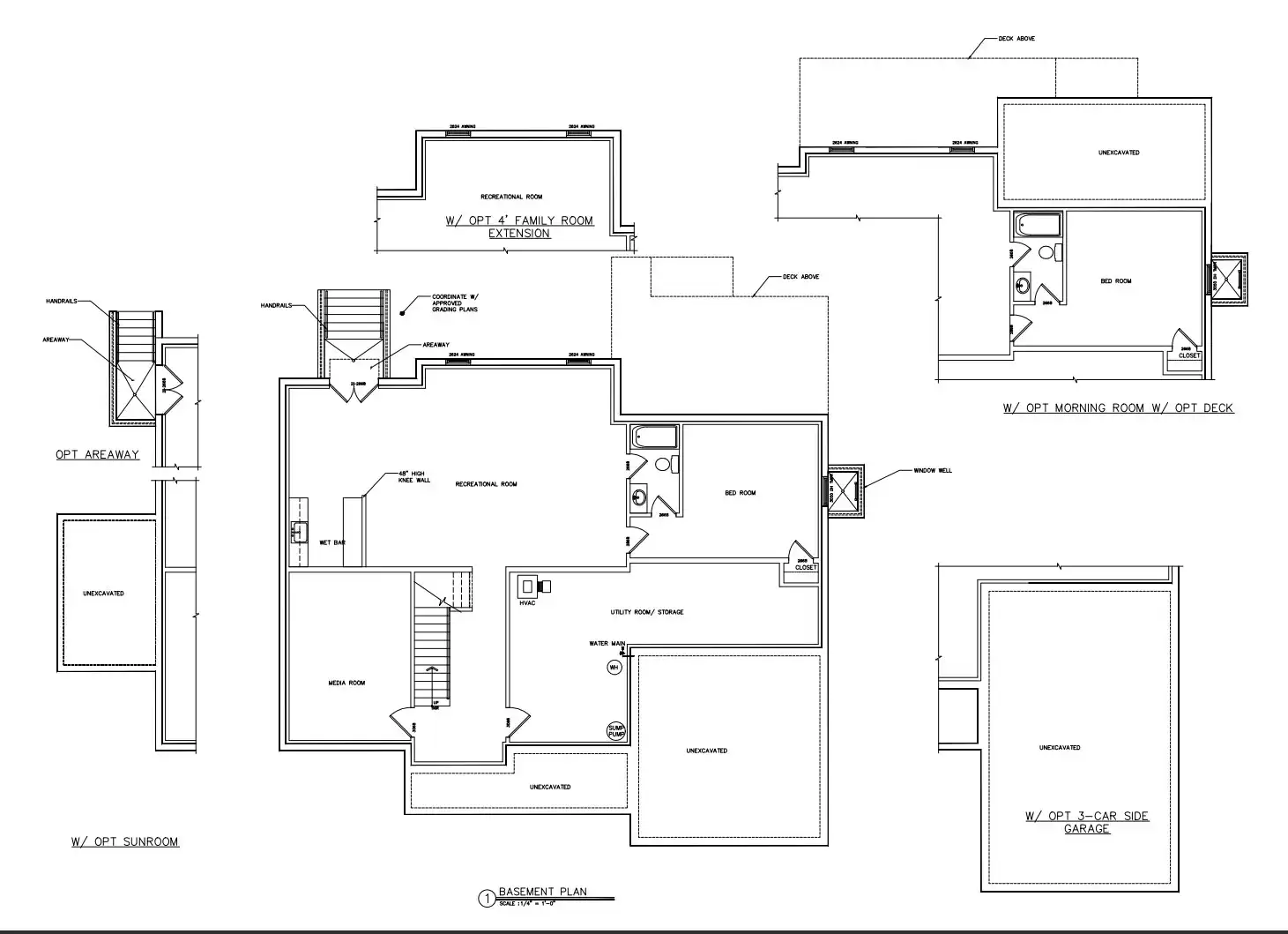The Wrightson Model
Description:
The Wrightson Model is a charming and elegant Craftsman-style home that boasts an approximate 5700 sq ft of living space on 2 levels. The exterior finishes, which include Hardi Lap Siding, French Drain, 2-car garage, Energy Efficient House Wrap, and modern exterior light sconces, give the home a classic and timeless look. The solid 3-1/4″ Oak Hardwood Floors and Coffer Ceilings lend to the elegance of this home. The floor plan includes 6 bedrooms and 5 full bathrooms, 1 half bathroom and provides ample space for comfortable living and entertaining. The gourmet kitchen features a large island and is equipped with high-end appliances.
The luxurious owner’s suite is a true sanctuary, featuring a walk-in closet and a luxury bathroom. The finished basement includes a rec room and a bedroom/bathroom combo. There are options available to personalize your new home, such as a deck or screen porch, paver driveway, hardscape design services, media Room, and a wet Bar. The Wrightson Model is perfect for homeowners who value elegance, functionality, and luxury in a charming Craftsman-style home.
Home Design Highlights:
- Craftsman Style
- Approx. 5700 sq ft on 3 levels
- Exterior Finishes: Hardi Lap Siding, French Drain, 2-car garage, Energy Efficient House Wrap, and modern exterior light sconces
- Solid 3-1/4″ Oak Hardwood Floors, Coffer Ceilings
- Bedrooms: 6
- Bathrooms: Full: 5, Half: 1
- Gourmet Kitchen with a large island
- Luxury Owner Suite with walk-in closet, luxury bathroom
- Finished basement: Rec Room, Bedroom/Bathroom Combo
- Optional: Deck/ScreenPorch, Paver Driveway, Hardscape design services, Rain garden or bio retention basin, Media Room, Wet Bar
- Energy-efficient appliances, comprehensive thermal enclosure system, high-quality insulation and windows, zoned HVAC system, rainwater management facilities, water-efficient fixtures, LED lights, smart thermostats, EV charger, solar-powered attic fans, and solar panels


























































