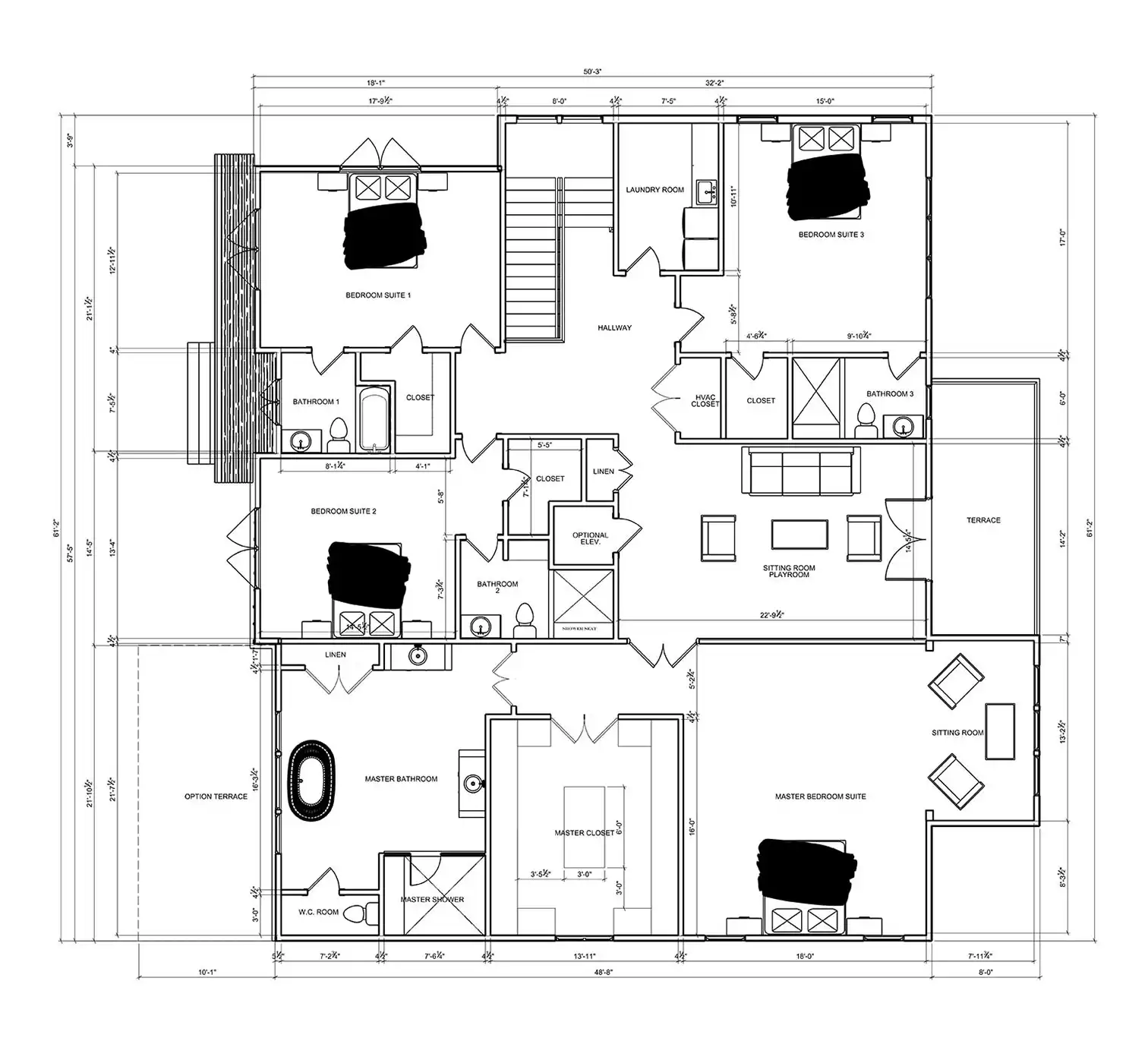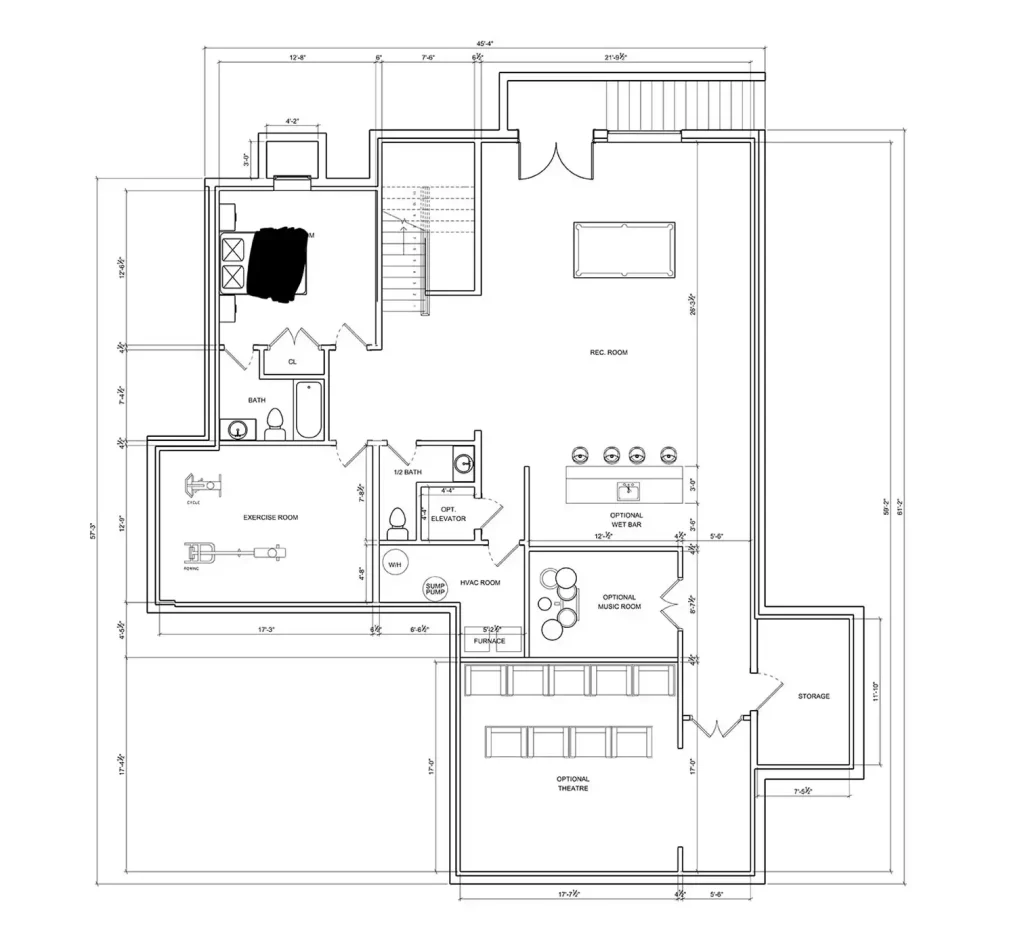The Krakow II Model
Description:
The Krakow II Model is a work of contemporary art, designed for those who appreciate modern elegance and luxury. With its clean lines, modern roof with overhangs, and floor-ceiling large windows, this home is a true embodiment of the contemporary style. The Krakow II boasts approximately 8,000 sq ft of living space on 3 finished levels. The exterior of the home is crafted with a combination of siding, stucco, and stone veneer, giving the home a sophisticated and modern look. The option of a 2-car or 3-car garage means you’ll have ample space for your vehicles, and 6 en-suite bedrooms with walk-in closets provide plenty of privacy and comfort.
There are 7 bathrooms in total, including a first-floor in-law suite with its own bathroom, and seamless shower. The main staircase, tucked away on the side, is a design feature that adds a touch of elegance, and the option of open risers makes it even more impressive. The heart of the home, the family room, features a modern linear fireplace. The gourmet chef’s kitchen is outfitted with custom cabinetry and countertops, and ample space for culinary creations. The grand owner’s suite is a sanctuary of luxury, featuring a spa-like bathroom with a shower for two, and a spacious closet. All bedrooms have en-suite bathrooms and walk-in closets. With tall ceiling heights – 10’-9’-9’ the Krakow II feels spacious and airy. The option of decks or screen porches with an option for an external fireplace/TV is great for entertaining and enjoying the beautiful outdoors. A perfect blend of luxury and functionality, the Krakow II is a home that will impress even the most discerning homeowner.
Home Design Highlights:
- Modern/Contemporary Elevation
- Approx. 8,000/SF on 3 finished levels
- Modern Roof with Overhangs
- Floor-to-Ceiling Large Windows
- Open Floor Plan
- Exterior: James Hardi® Lap Siding, Stucco, and Stone Veneer Façade
- 2-Car Garage (Front or Side. Optional 3-car garage)
- 6 bedrooms with en-suite walk-in-closets
- Full Bathrooms: 6, Half Bathrooms: 1
- First Floor In-Law Suite with private bathroom and seamless shower
- Main Staircase – tucked-away on side with optional open risers
- Family Room with Modern Linear Gas Fireplace
- Gourmet Chef Kitchen, Cabinetry by Siteline®
- Oversized Kitchen Island with Granite Countertops
- Tall Ceiling Heights – 10’-9’-9’
- Energy-efficient appliances, comprehensive thermal enclosure system, high-quality insulation and windows, zoned HVAC system, rainwater management facilities, water-efficient fixtures, LED lights, smart thermostats, EV charger, solar-powered attic fans, and solar panels


















































