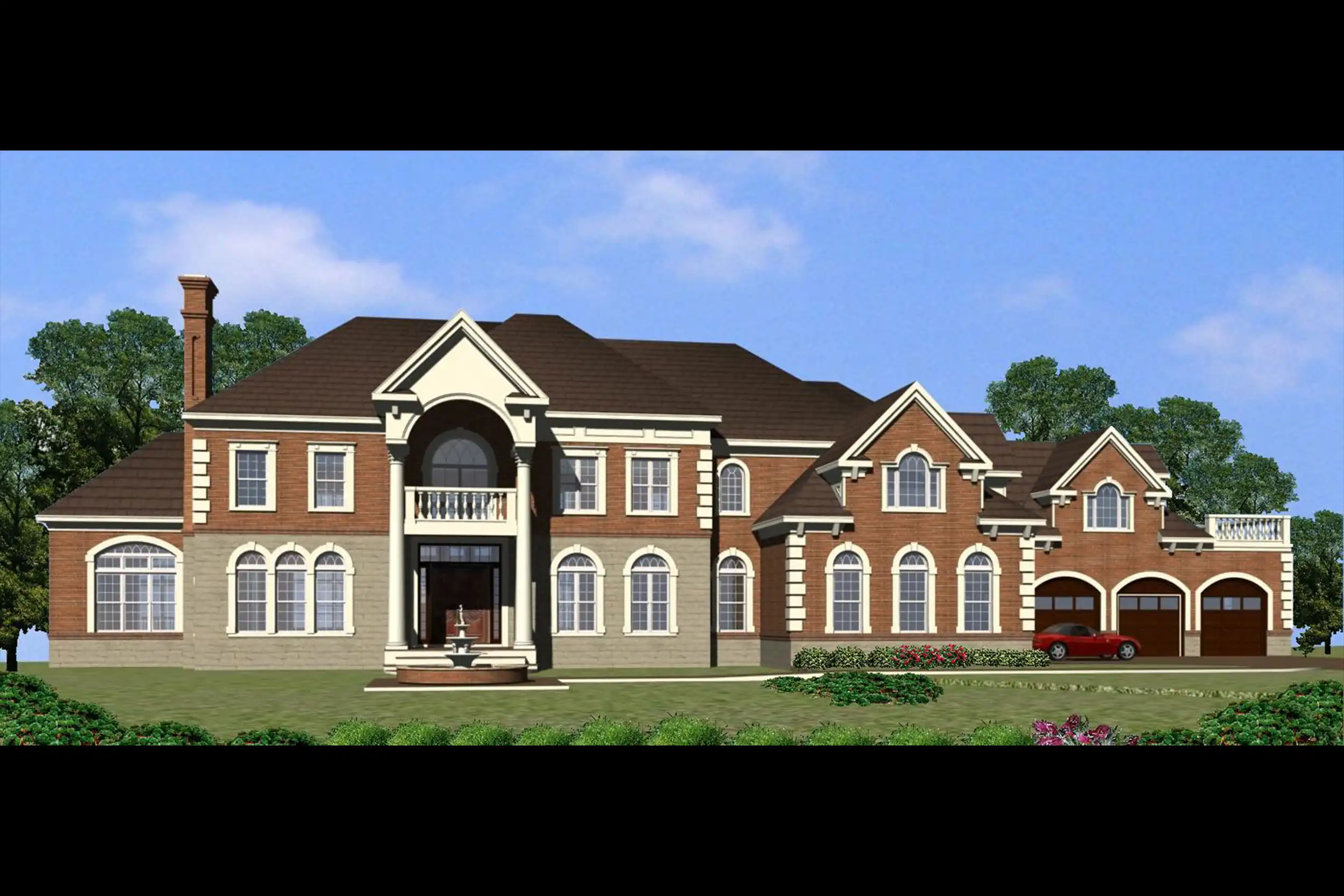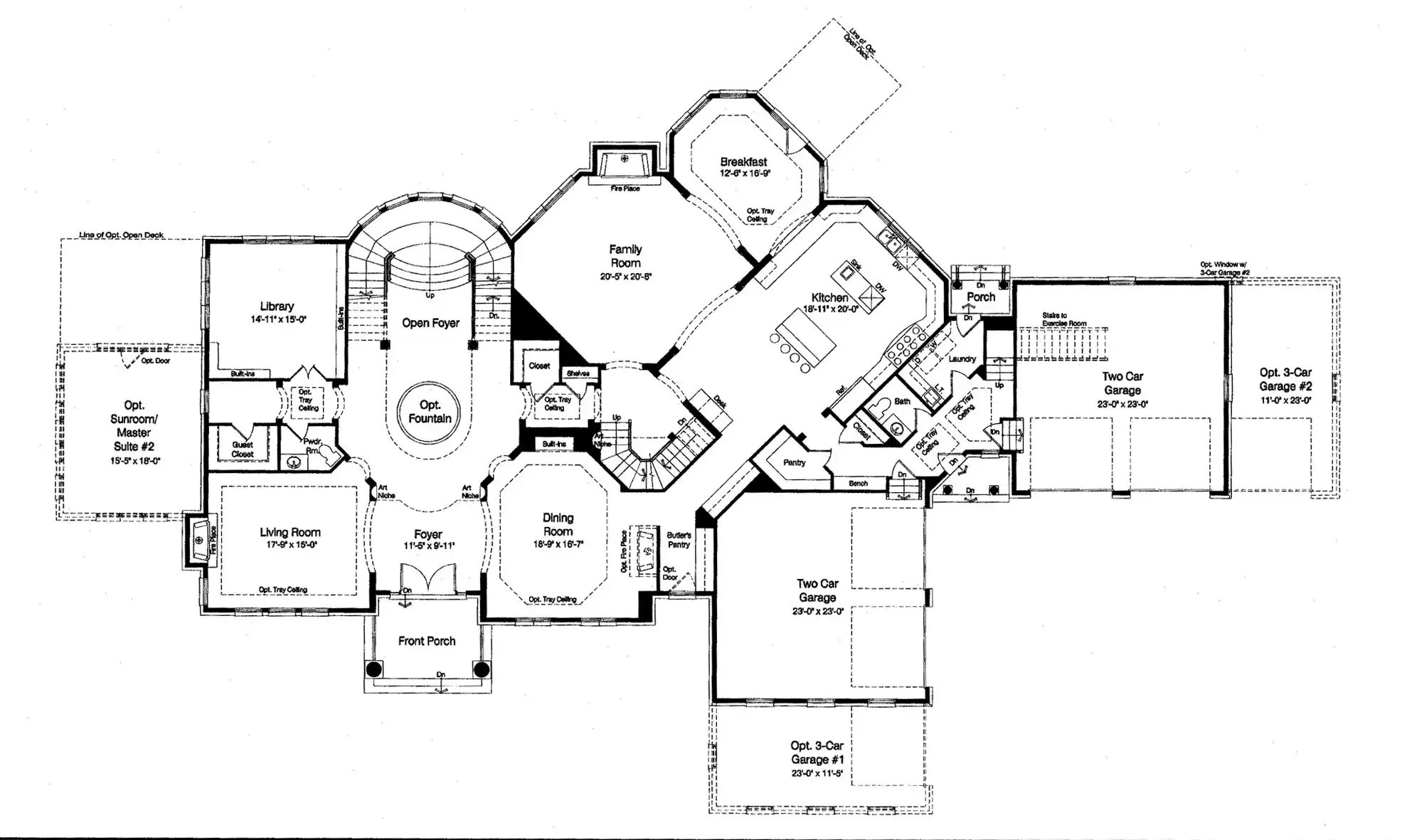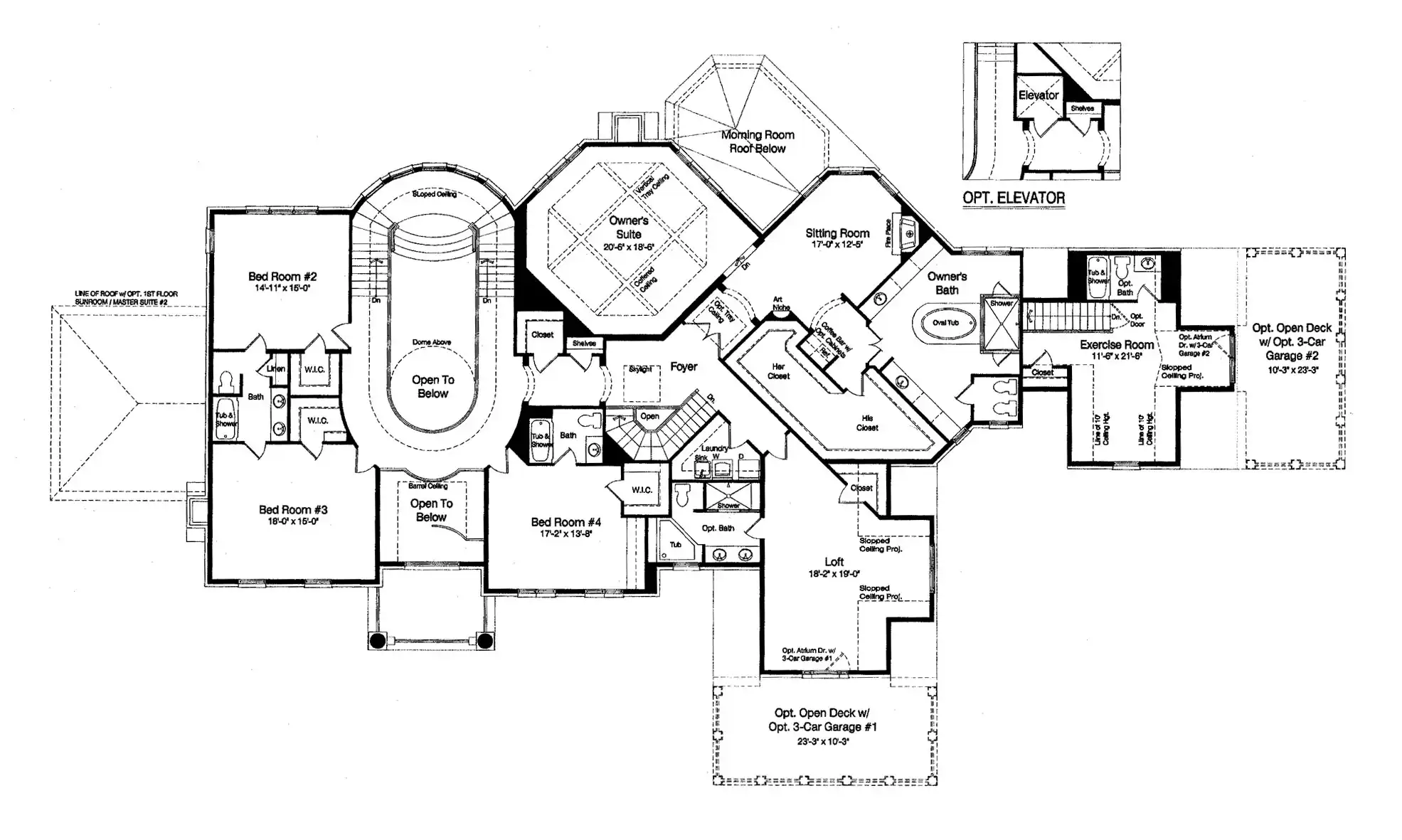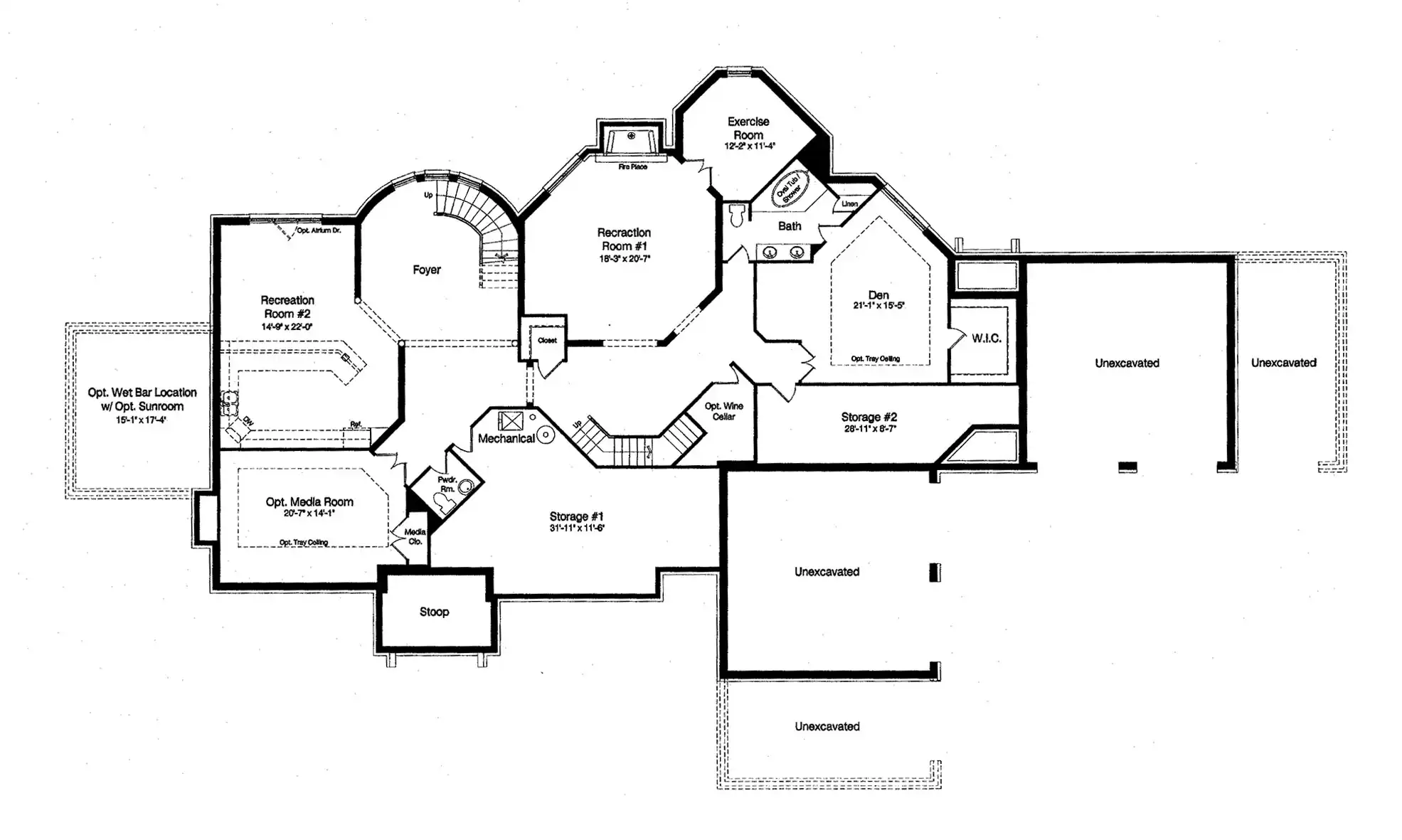The Savannah Model
Description:
The Savannah Model is a grand and elegant estate series colonial home, designed for those who appreciate luxury and spacious living. With an approximate 12,000 sq ft of living space on 3 finished levels, this home is perfect for entertaining and comfortable family living. The exterior finishes, which include a combination of pre-cast block, brick, and stone façade, give the home a stately and timeless look. The grand front portico with 20-foot tall pre-cast columns and architectural shingles roof and gables adds a touch of grandeur to the home. The four-car side-loading garage provides ample space for your vehicles. The grand foyer with marble floors and a two-story ceiling welcomes you into the home and sets the stage for the grandeur that awaits you.
The grand family room with ample space for entertaining is the perfect spot for gathering with family and friends. The double circular staircase for a grand entrance is a true design feature and gives the home a sense of grandeur. The grand master suite with a sitting room and private balcony is a true sanctuary, with a grand master bathroom with a Jacuzzi tub and steam shower. The grand media room is the perfect spot to unwind and relax. The home features seven bedrooms with en-suite walk-in closets, seven full bathrooms and three half bathrooms, and four fireplaces for added warmth and ambiance. The gourmet chef’s kitchen with custom cabinetry and an oversized island with quartz countertops is the perfect space for creating culinary delights. The tall ceiling heights of 10’-10’-9’ make the home feel grand and spacious. There is an option to add a deck or screen porch with an optional exterior fireplace and TV, providing the perfect spot for enjoying the outdoors in style. The Savannah Model is a true representation of luxury and elegance, designed to impress even the most discerning homeowners who value style, comfort, and functionality in a grand and spacious home. The home is finished with top-of-the-line appliances and cabinetry, providing luxury and durability that will last for years to come. The Savannah Model is a truly unique and grand home that offers all the luxurious amenities you could wish for in a home, for you and your family to enjoy.
Home Design Highlights:
- Estate Series – Colonial Style
- Approximately 12,000 square feet on three finished levels
- Exterior finishes including a combination of pre-cast block, brick, and stone façade
- Grand front portico with 20-foot tall pre-cast columns
- Architectural shingles roof and gables
- Four-car side-loading garage
- Grand foyer with marble floors and a two-story ceiling
- Grand family room with ample space for entertaining
- Double circular staircase for a grand entrance
- Grand master suite with a sitting room and private balcony
- Grand master bathroom with a Jacuzzi tub and steam shower
- Grand media room with 7.1 HDMI surround sound
- Seven bedrooms with en-suite walk-in closets
- Seven full bathrooms and three half bathrooms
- Four fireplaces for added warmth and ambiance
- Gourmet chef’s kitchen with Cabinetry by Siteline® and an oversized island with quartz countertops
- Tall ceiling heights of 10’-10’-9’ for a grand and spacious living area
- Optional deck or screen porch with an optional exterior fireplace and TV for enjoying the outdoors in style.
- Energy-efficient appliances, comprehensive thermal enclosure system, high-quality insulation and windows, zoned HVAC system, rainwater management facilities, water-efficient fixtures, LED lights, smart thermostats, EV charger, solar-powered attic fans, and solar panels


























