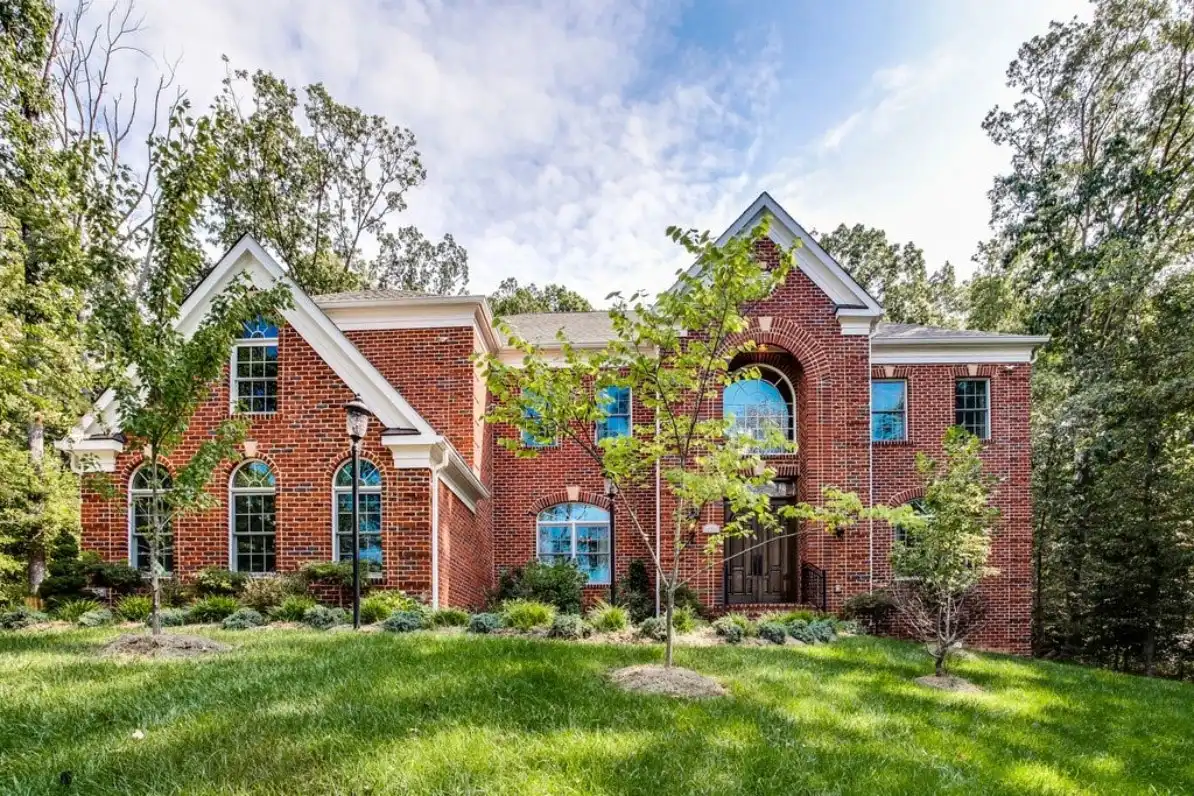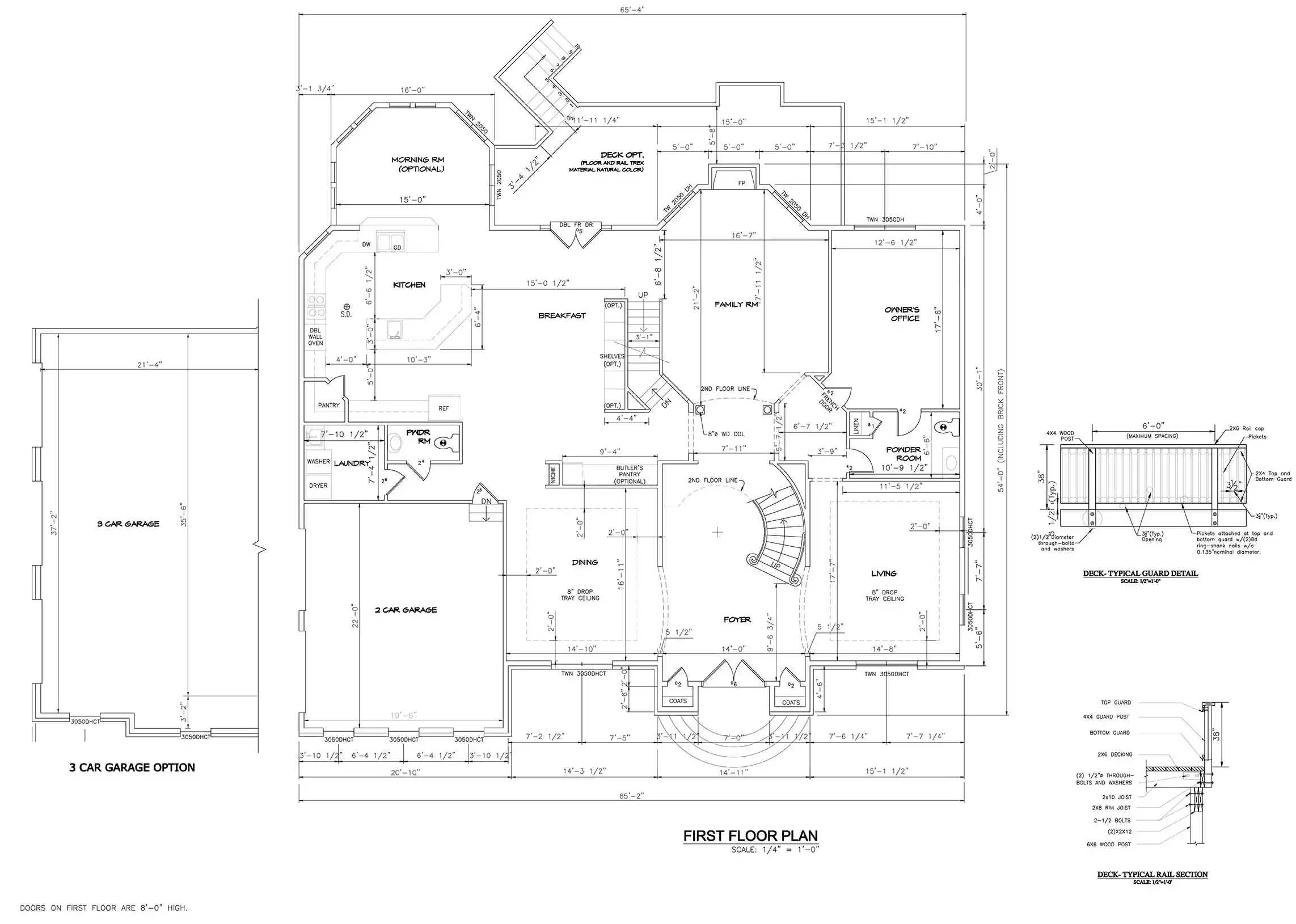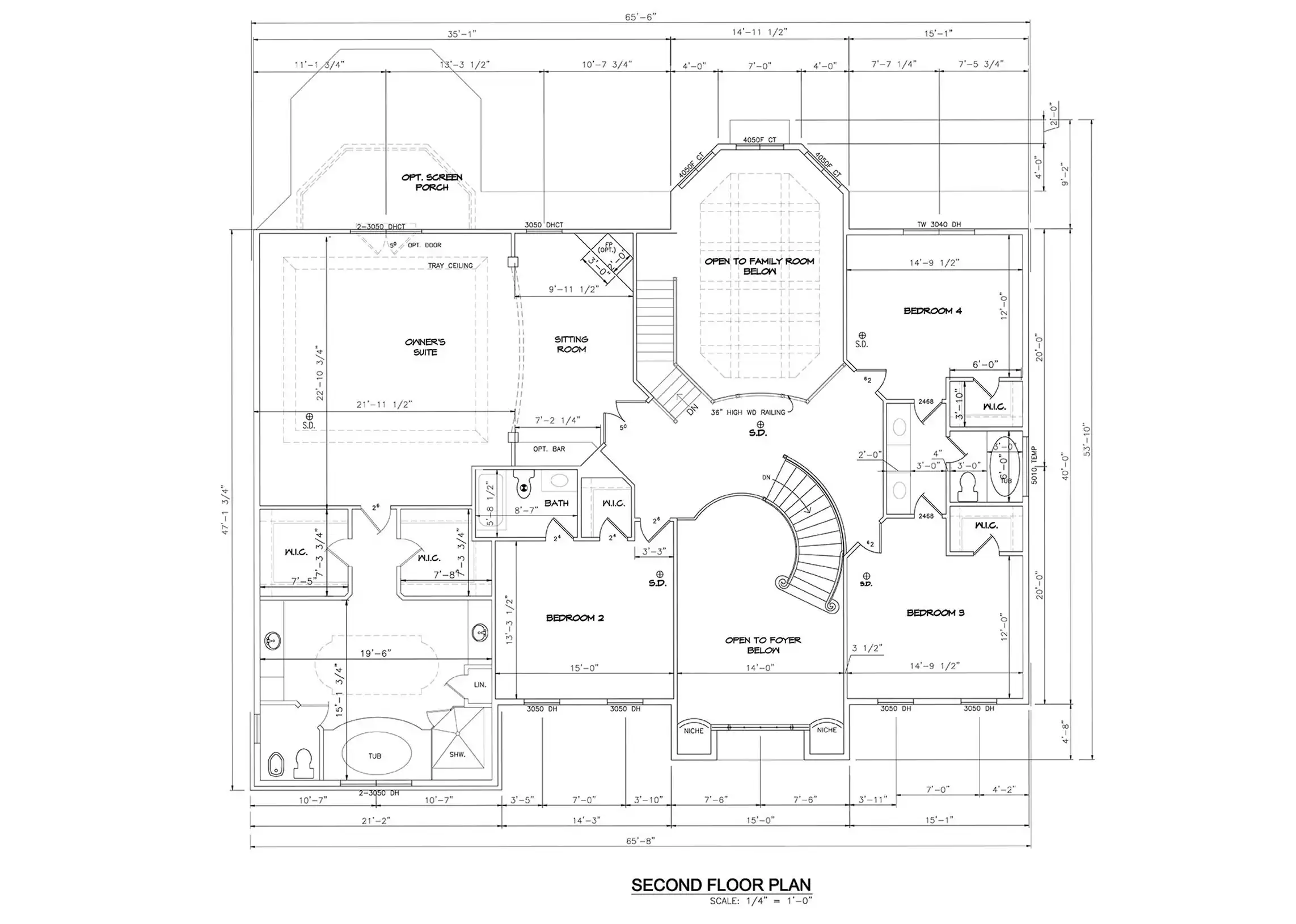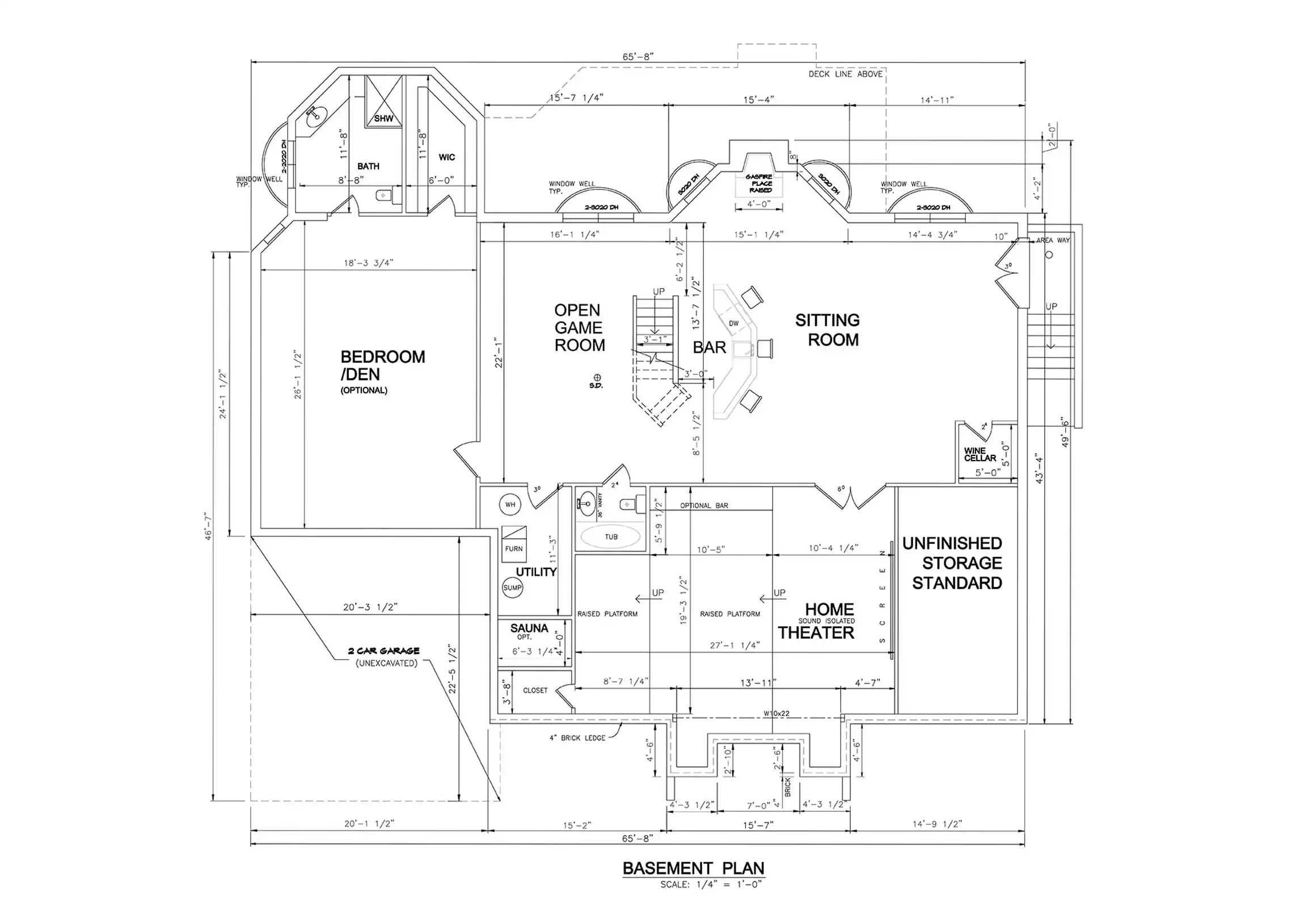The Grand Wellington Model
Description:
The Grand Wellington Model is an estate series home that exudes grandeur and elegance in every detail. From the moment you approach the home, you’ll be impressed by its all-brick façade, front portico and architectural shingles gables. The home offers a grandiose 3-car side load garage for your convenience. Inside, the grand foyer welcomes you with marble floors that lead to the grand 2-story family room and grand semi-circular staircase. The grand master suite is a true oasis, featuring a sitting room, private balcony and grand master bathroom with Jacuzzi tub and steam shower.
The home is also equipped with a grand media room. The home offers five bedrooms, all with en-suite walk-in-closets, and five and half bathrooms. You’ll find gas fireplaces in multiple rooms, including family room. The gourmet chef’s kitchen features cabinetry and an oversized island with quartz countertops, and high-end appliances. The home also offers tall ceiling heights and options for decks or screen porches with exterior fireplace/TV for your outdoor entertainment needs.
Read More
Home Design Highlights:
- Estate Series – Colonial Style
- Approx. 9,000/SF on 3 finished levels
- Exterior Finishes: ALL Brick Façade, with a stately front portico
- Architectural Shingles Roof/Gables
- 3-Car Garage (Side Load)
- Grand Foyer with luxurious marble floors
- Grand 2-Story Family Room with ample natural light
- Grand Staircase: Semi Circular, grandiose and elegant
- Grand Master Suite with a comfortable Sitting Room and a Private Balcony to enjoy views
- Grand Master Bathroom with a relaxing Jacuzzi Tub, and a luxurious Steam Shower
- Grand Media Room with 7.1 HDMI
- Bedrooms: 5, all with en-suite walk-in-closets
- Bathrooms: Full: 5, Half: 2, All grand in design and size
- Gas fireplace adding warmth and ambiance to the home
- Gourmet Chef Kitchen, Cabinetry by Siteline®
- Oversized Kitchen Island with Quartz Countertops
- Tall Ceiling Heights – 10’-10’-9’, creating grand and spacious living area
- Option: Decks or Screen Porches with Opt. ext. Fireplace/TV, for enjoying the outdoors in style.
- Energy-efficient appliances, comprehensive thermal enclosure system, high-quality insulation and windows, zoned HVAC system, rainwater management facilities, water-efficient fixtures, LED lights, smart thermostats, EV charger, solar-powered attic fans, and solar panels










































